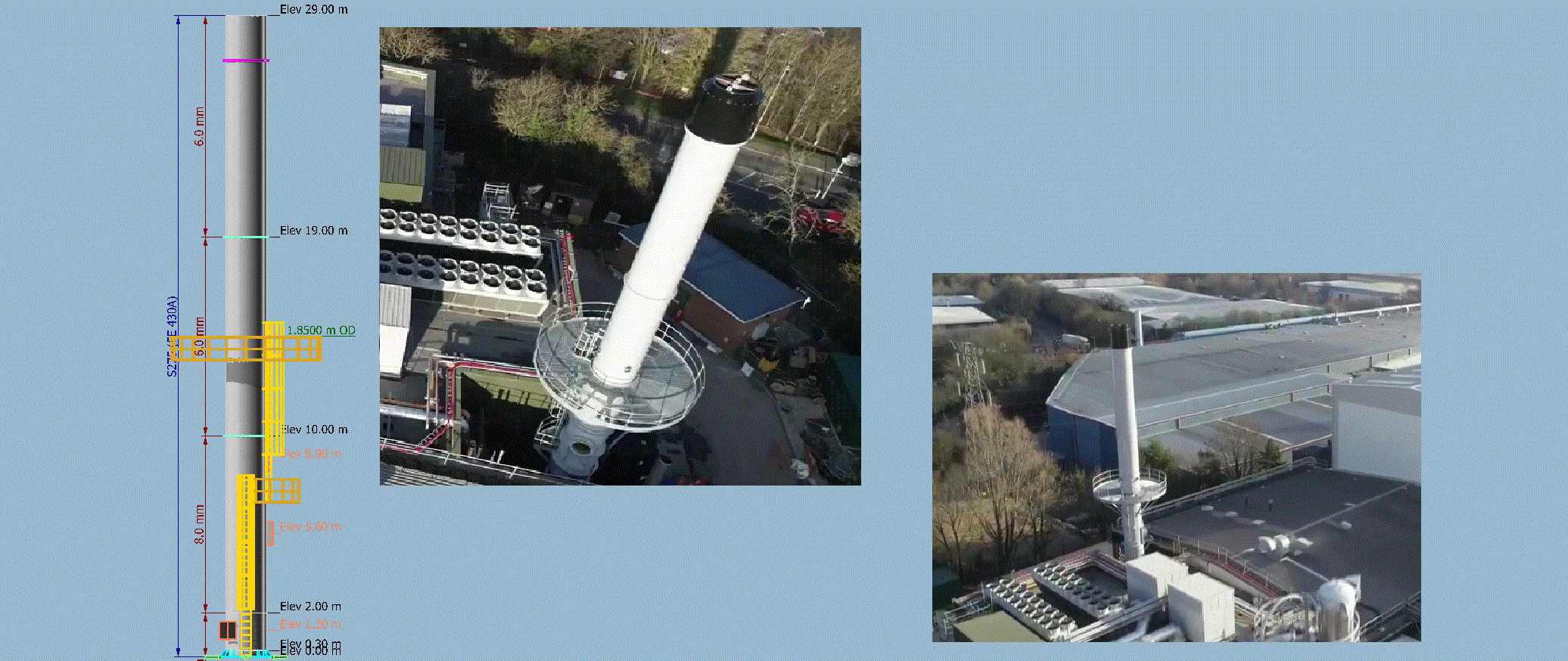Latest Projects

4No. Guyed Stacks in the Virgin Islands
This project involved the design of four guyed chimney stacks incorporating platforms, and multiple shell breaches. The design was carried out to the American codes of practice (ASCE-7-10 & STS-1). Due to the site location in a hurricane prone zone, the stacks were designed for very high wind loads.

29m Windshield for Britvic
A 29m high windshield with an access platform was designed for Britvic in Rugby. The wind was assessed to BS6399 and the stack was designed to BS4076 at the clients request.
The site also included a 40m high mast structure.
Drone footage of the site can be seen in the following link: https://youtu.be/Ltc529AMvzU

40m High Mast for Britvic
A 40m high flue support mast was designed for the Britvic site in Rugby.
The mast was designed to Eurocode standards at the clients request. The global mast analysis and connection design were all completed along with an access platform.
Drone footage can be seen of the site in the following link: https://youtu.be/Ltc529AMvzU

30.6m Multi-Flue Windshield in Dubai
This project involves the production of design calculations and schematic drawings for a new 30.6m tall 5.2m diameter windshield housing 5no. internal flues which is located in Dubai. Due to the location, a seismic analysis was undertaken, and local wind assessment was carried out.
The stack was designed in accordance with the CICIND 2010 model code, and the seismic assessment was to UB97.
Due to the number of internal flues and their associated shell breaches, a finite element analysis of the shell was carried out to prove the opening stability.

Inglis Bridge Removal
A predecessor of the Baily bridge used by the military, the Inglis bridge is a pre-fabricated truss bridge believed to be from WW1 and possibly the last in existence. The project involved surveying the structure and designing a lifting frame and restraint system to carefully remove the bridge which is to be relocated in a museum. Absolute care and attention to detail is required due to the corroded and precarious nature of such a structure.

Nightclub Platform and Staircases
A project which involved the design of two mezzanine floors and their associated staircases for a new nightclub located in London.
The whole arrangement was constructed in steelwork including the floor plate. Given the environment, the construction materials and the long span of the members, care was taken to ensure minimal vibration would occur.
Overcrowding of the floor was also a potential issue, and heavy duty glazed handrails were specified to resist the loads and provide an ideal solution for people to view the dancefloors below. the edge beams were checked for the large torsional loads applied by the handrails.

25.3m Industrial Chimney with Tuned Mass Damper
This project required a replacement chimney to be designed as the previous stack was beyond repair. The stack is extremely slender and suffers from the effects of vortex shedding. To prevent wind oscillations, a tuned mass damper (TMD) is installed at the top of the chimney.
Only a single flue is within the chimney shell and as such a single inlet breach is present in the shell along with a lower level clean out door. Traditional opening stiffeners were designed to distribute the stress concentrations associated with the inlet openings.
